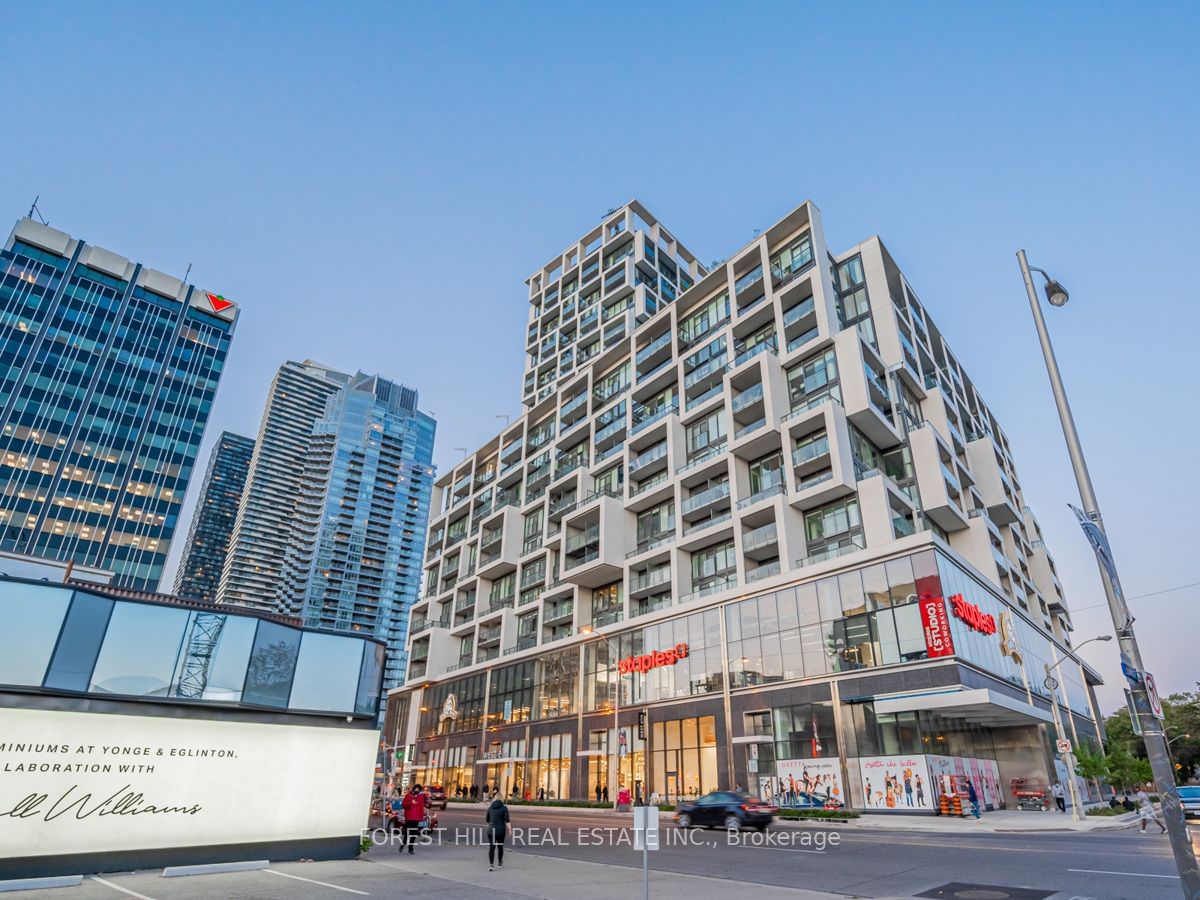$3,195 / Month
$*,*** / Month
2-Bed
1-Bath
600-699 Sq. ft
Listed on 6/27/24
Listed by FOREST HILL REAL ESTATE INC.
Beautiful 2 Bedroom, 1 Bath, 1 Parking & 1 Locker. Corner Unit. Floor to Ceiling Windows. Magnificent South East Unobstructed Views. Bright All Day. Incredible Floor Plan. 669 Sq Ft + 237 Sq Ft of Balcony. Walk out from Master, Living/Dining. 2nd Bedroom has window and closet. Iconic Art Shoppe has AAA + amenities. Pool, Gym, 2 Storey Lobby, Concierge. Farm Boy inside the building. Subway, Eglinton Restaurant are all within walking distance. 98 Walk Score.
Tenant has use of Fridge, Stove, Dishwasher, Washer/Dryer, All Window Coverings and All Light Fixtures not belonging to the existing tenant.
C8482938
Condo Apt, Apartment
600-699
5
2
1
1
Underground
1
Owned
0-5
Central Air
Apartment
N
N
Concrete
N
Heat Pump
N
Open
Y
TSCC
2788
Se
Owned
Restrict
First Service Residential
4
Y
Bbqs Allowed, Concierge, Outdoor Pool, Party/Meeting Room, Visitor Parking
